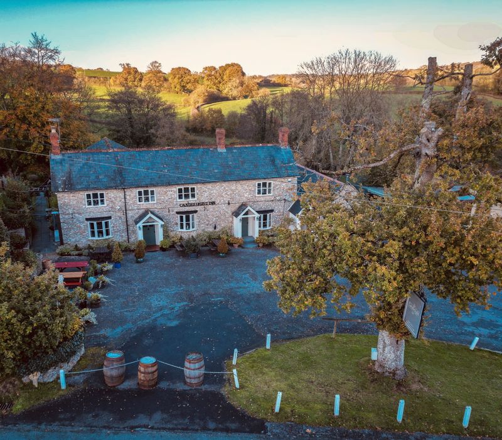
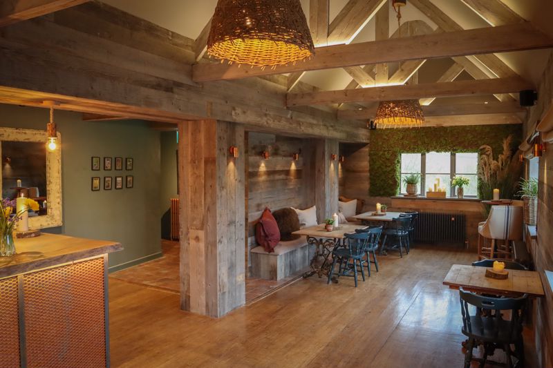
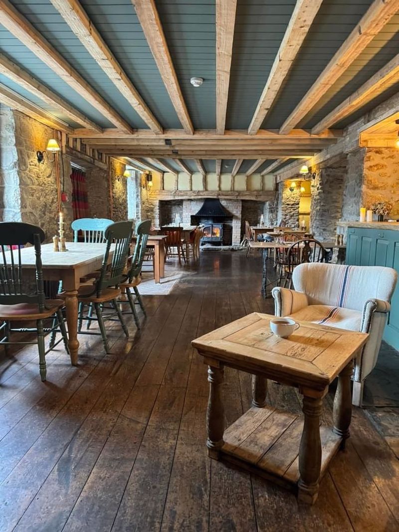
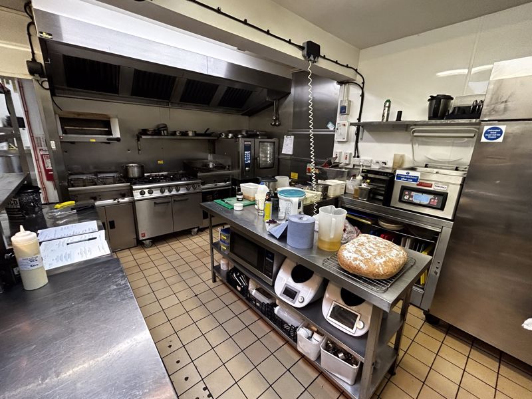
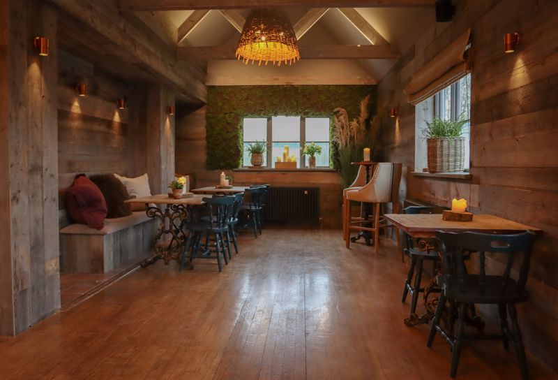
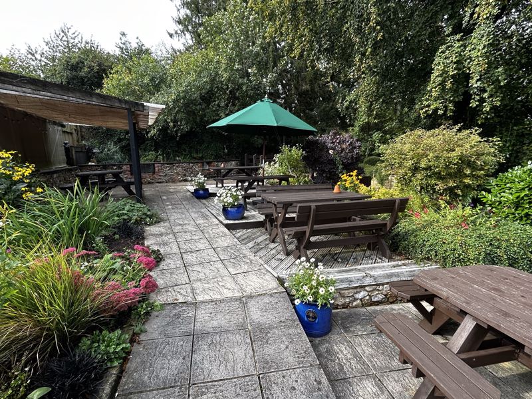
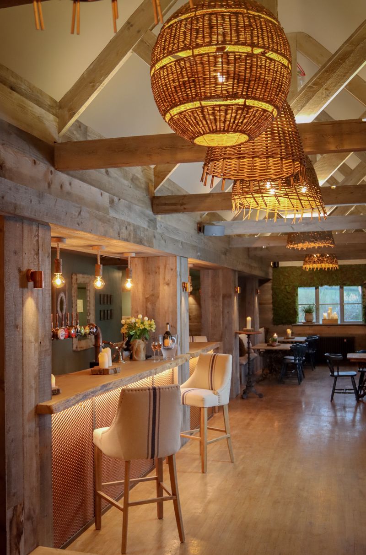
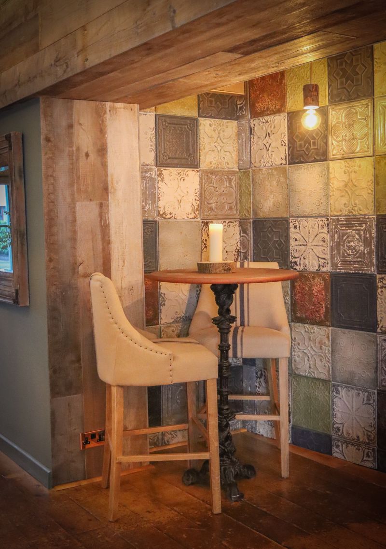
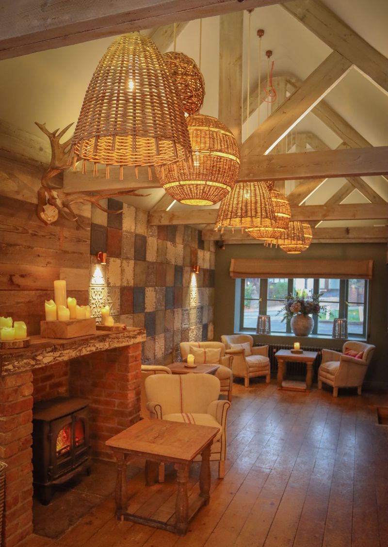
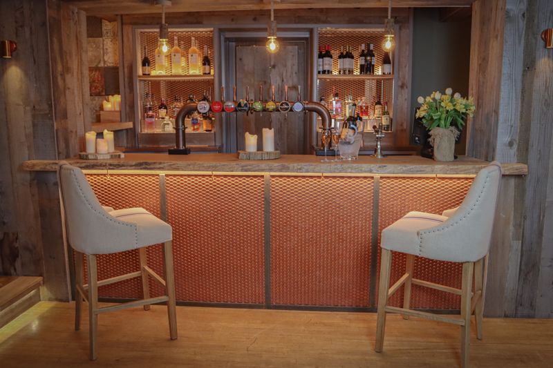
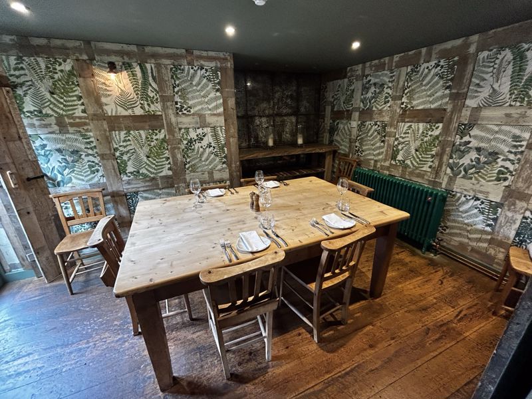
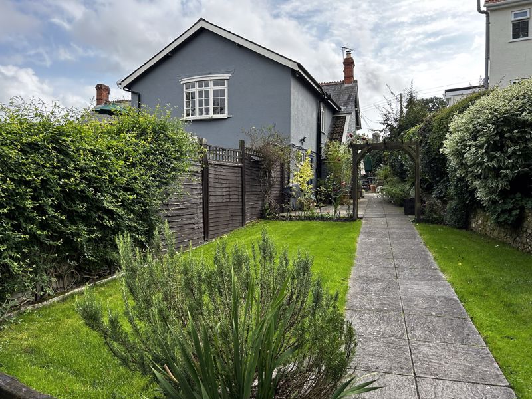
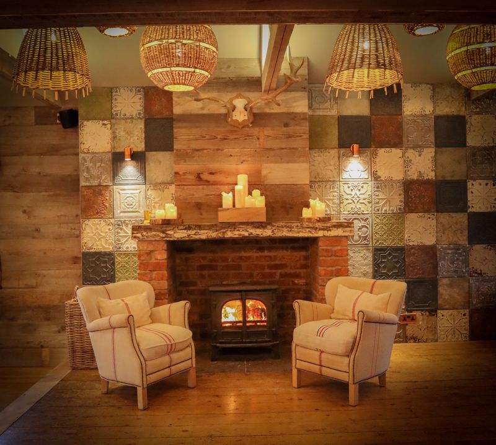
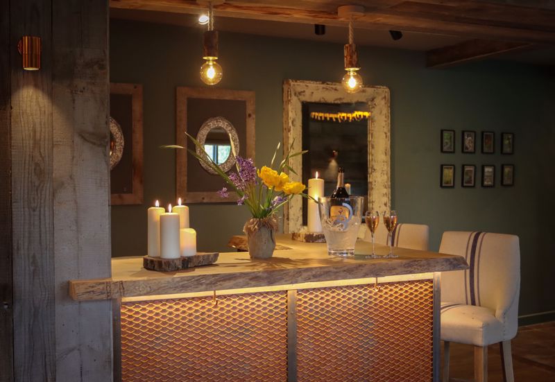
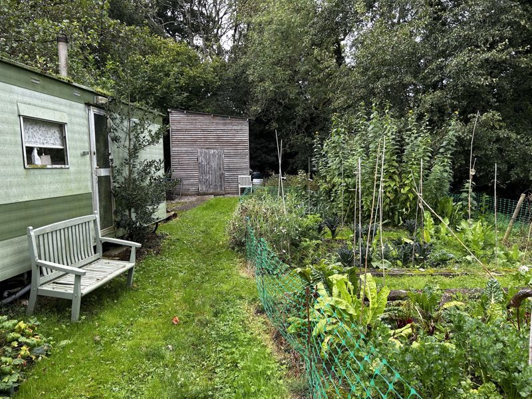
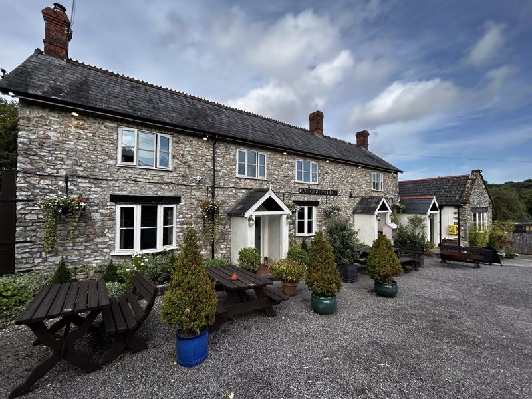
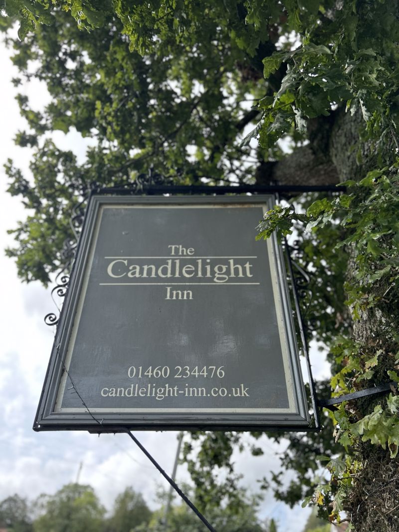

















The Candlelight Inn is located in the Somerset village of Bishopswood, nestled in the heart of the Blackdown Hills Area of Outstanding Natural Beauty. The village lies approximately 10 miles south of Taunton and 11 miles northeast of Honiton, situated less than a mile from the A303 London to West Country trunk road. The Jurassic Coast and beaches of Lyme Regis are a 30-minute drive south of Bishopswood and the surrounding area is home to nature reserves and the Blackdown Hills, which attract visitors throughout the year.
The Candlelight Inn is an attractive 18th Century pub of stone construction under a pitched slate roof. The whole pub has recently been refurbished to a very high standard with interior design carried out by renowned international Interior Designer Sian Parry-Jones. A former skittle alley adjoins one side of the pub and has been converted to additional trading space with stunning interior design, a completely new bar with solid oak bar top, two display fridges, copper clad worktops, sink and glasswasher. Additional insulation installed with new wiring, lighting and heritage radiators throughout the pub. There is a separate set of toilets for this side of the pub, making the bar a standalone proposition if required, having useful sliding doors separating from the rest of the pub together with a separate external entrance door to the front car park. The toilets have been fully refurbished (one of two sets in the pub – both sets refurbished) with quality fixtures and fittings, including marble surfaces, mini-Belfast sinks, Grohe and Burlington sanitaryware. The whole pub has been fitted with a Sonos sound system with 11 individually controlled Sonos speakers.
A further extension has been added to the rear to accommodate the commercial kitchen and back-of-house areas. To the front of the front of the property is a large gravel area which provides external seating for 50 customers, as well as parking for circa 15 vehicles. To the rear of the building is a decked area and BBQ station, with seating at wooden benches for 30 customers in a beautifully planted country garden setting. A lane to one side of the pub leads to a large car park at the rear of the site with space for an additional 30 vehicles. Adjoining the car park is a grassed area with mature trees, including apple, pear and quince. There is a recently installed underground waste treatment plant in this area with surplus capacity built-in for any future additional accommodation in mind. There is a footbridge over the River Yarty leading to a public footpath and access to additional land, left to grow wild. Next to the rear car park there is an area given over to planting for the pub kitchen, with raised beds, a poly tunnel and a large wooden storage shed (previously used for cider production). There is scope to develop this whole area for a more substantial kitchen garden, additional accommodation or shepherd huts/bell tents subject to the necessary consents.
 Connected
Connected
Read and follow Bettesworths for all the latest news across our social channels.